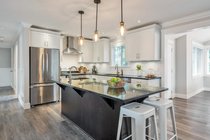20556 42A Avenue, Langley
Renovated & fully remodelled home & shop! This gorgeous 2471 sq ft beauty sits on a private 10,164 sq ft. lot w/ an amazing shop~ space to hold all your toys! Open concept floor plan w/ stunning kitchen inc gas range & sit around island for 6! You can host all the family gatherings w/ the massive dining space w/ vaulted ceiling & surrounded by windows! Step out to the expansive new deck ~ a great extension of your home & looks out to your private south facing treed yard. There are 3 bdrms on the main inc a primary w/ cheater spa like ensuite. Want your own retreat? Down boasts another primary bdrm w/ gorgeous 3 pc ensuite. You pick! The 1 bdrm suite is the perfect mortgage helper! Tons of parking & room for a small RV! A/C is a bonus for the hot summer! Schools, rec & all amenities near!
- Shopping Nearby
- Air Conditioning
- Private Yard
- Shed(s)
- Washer
- Dryer
- Dishwasher
- Refrigerator
- Cooktop
- Sprinkler - Inground
- Insulated Windows
- Air Conditioning
- Shopping Nearby
- Private Yard
- Central Location
- Near Golf Course
- Recreation Nearby
| MLS® # | R2863501 |
|---|---|
| Dwelling Type | House/Single Family |
| Home Style | Residential Detached |
| Year Built | 1972 |
| Fin. Floor Area | 2471 sqft |
| Finished Levels | 2 |
| Bedrooms | 5 |
| Bathrooms | 3 |
| Taxes | $ 5041 / 2023 |
| Lot Area | 10019 sqft |
| Lot Dimensions | 77 × |
| Outdoor Area | Patio,Deck, Private Yard |
| Water Supply | Public |
| Maint. Fees | $N/A |
| Heating | Heat Pump, Natural Gas |
|---|---|
| Construction | Frame Wood,Fibre Cement (Exterior) |
| Foundation | Slab |
| Basement | Finished,Exterior Entry |
| Roof | Asphalt |
| Floor Finish | Vinyl, Carpet |
| Fireplace | 2 , Gas |
| Parking | Open,RV Access/Parking,Front Access |
| Parking Total/Covered | 7 / 0 |
| Parking Access | Open,RV Access/Parking,Front Access |
| Exterior Finish | Frame Wood,Fibre Cement (Exterior) |
| Title to Land | Freehold NonStrata |
| Floor | Type | Dimensions |
|---|---|---|
| Main | Living Room | 17''4 x 12''7 |
| Main | Kitchen | 10''1 x 9''6 |
| Main | Dining Room | 11''1 x 13''1 |
| Main | Bedroom | 11''4 x 12''1 |
| Main | Bedroom | 10''6 x 10''7 |
| Main | Bedroom | 9''2 x 10''4 |
| Below | Living Room | 17''6 x 13''0 |
| Below | Kitchen | 14''2 x 10''4 |
| Below | Primary Bedroom | 12''8 x 17''2 |
| Below | Bedroom | 10''3 x 10''4 |
| Below | Laundry | 12''8 x 5''11 |
| Below | Foyer | 8''9 x 5''1 |
| Floor | Ensuite | Pieces |
|---|---|---|
| Main | N | 5 |
| Below | Y | 3 |
| Below | N | 4 |
Similar Listings
Disclaimer: The data relating to real estate on this web site comes in part from the MLS Reciprocity program of the Real Estate Board of Greater Vancouver or the Fraser Valley Real Estate Board. Real estate listings held by participating real estate firms are marked with the MLS Reciprocity logo and detailed information about the listing includes the name of the listing agent. This representation is based in whole or part on data generated by the Real Estate Board of Greater Vancouver or the Fraser Valley Real Estate Board which assumes no responsibility for its accuracy. The materials contained on this page may not be reproduced without the express written consent of the Real Estate Board of Greater Vancouver or the Fraser Valley Real Estate Board.
















