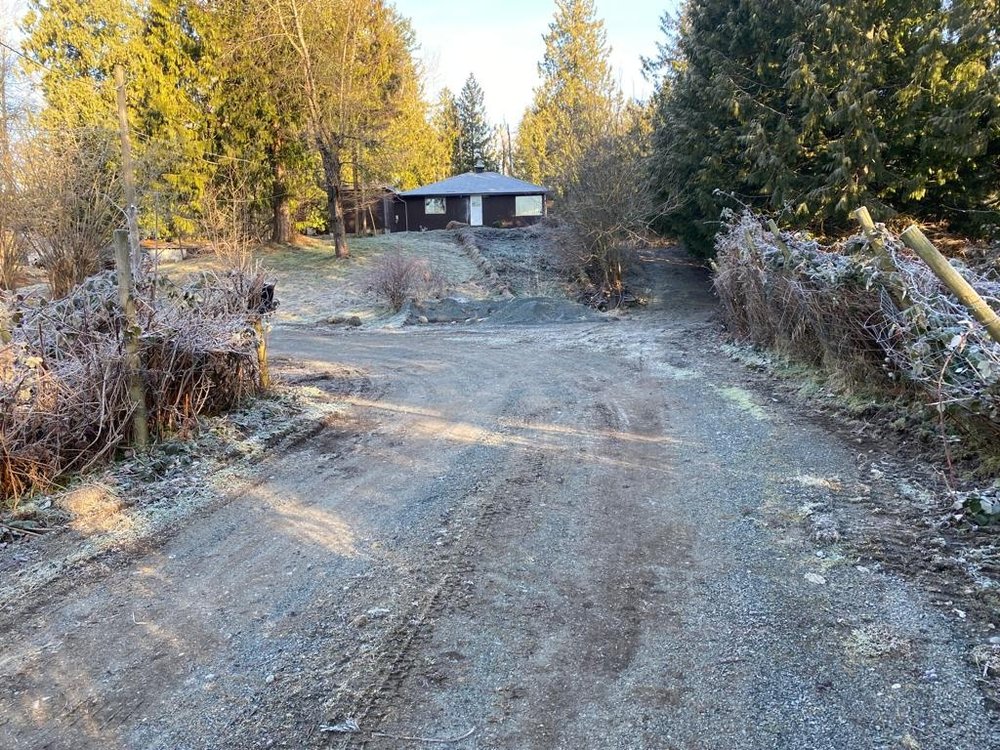25081 24 Avenue, Langley
SOLD / $2,150,000
3 Beds
1 Bath
1,038 Sqft
218,236 Lot SqFt
1963 Built
Build your dream farm with 5.01 ACRES of land at your disposable! Sloped driveway leads up to 3 Bed and 1 Bath Bungalow perched on top of the hill. BRAND NEW gravel driveway runs throughout property with plenty of parking for personal vehicles or for farm equipment. 3 large workshops: 31'x39', 24'x35', AND 19'x20' with 400 AMP. Main house has 200 Amp. Entrance gate is remote controlled. Co-op nearby for all your shopping needs. Quick access to Fraser Hwy and Hwy 1. NO stream going through! Showing at Open House by appointment Friday/Saturday March 25/26 2-4 PM
Taxes (2021): $4,616.30
Amenities: Workshop Detached
Features
- Drapes
- Window Coverings
- Refrigerator
- Stove
| MLS® # | R2668181 |
|---|---|
| Property Type | Residential Detached |
| Dwelling Type | House with Acreage |
| Home Style | 1 Storey,Rancher/Bungalow |
| Year Built | 1963 |
| Fin. Floor Area | 1038 sqft |
| Finished Levels | 1 |
| Bedrooms | 3 |
| Bathrooms | 1 |
| Taxes | $ 4616 / 2021 |
| Lot Area | 218236 sqft |
| Lot Dimensions | 345.0 × 632(5 |
| Outdoor Area | None |
| Water Supply | Well - Drilled |
| Maint. Fees | $N/A |
| Heating | Forced Air |
|---|---|
| Construction | Frame - Wood |
| Foundation | |
| Basement | Separate Entry,Unfinished |
| Roof | Asphalt |
| Floor Finish | Laminate |
| Fireplace | 0 , |
| Parking | Open |
| Parking Total/Covered | 0 / 0 |
| Exterior Finish | Mixed |
| Title to Land | Freehold NonStrata |
| Floor | Type | Dimensions |
|---|---|---|
| Main | Master Bedroom | 21' x 10'5 |
| Main | Bedroom | 8' x 11' |
| Main | Bedroom | 10' x 11' |
| Main | Kitchen | 13' x 10' |
| Main | Living Room | 17'5 x 13' |
| Floor | Ensuite | Pieces |
|---|---|---|
| Main | N | 4 |
Similar Listings
Listed By: Grand Central Realty
Disclaimer: The data relating to real estate on this web site comes in part from the MLS Reciprocity program of the Real Estate Board of Greater Vancouver or the Fraser Valley Real Estate Board. Real estate listings held by participating real estate firms are marked with the MLS Reciprocity logo and detailed information about the listing includes the name of the listing agent. This representation is based in whole or part on data generated by the Real Estate Board of Greater Vancouver or the Fraser Valley Real Estate Board which assumes no responsibility for its accuracy. The materials contained on this page may not be reproduced without the express written consent of the Real Estate Board of Greater Vancouver or the Fraser Valley Real Estate Board.
Disclaimer: The data relating to real estate on this web site comes in part from the MLS Reciprocity program of the Real Estate Board of Greater Vancouver or the Fraser Valley Real Estate Board. Real estate listings held by participating real estate firms are marked with the MLS Reciprocity logo and detailed information about the listing includes the name of the listing agent. This representation is based in whole or part on data generated by the Real Estate Board of Greater Vancouver or the Fraser Valley Real Estate Board which assumes no responsibility for its accuracy. The materials contained on this page may not be reproduced without the express written consent of the Real Estate Board of Greater Vancouver or the Fraser Valley Real Estate Board.



























