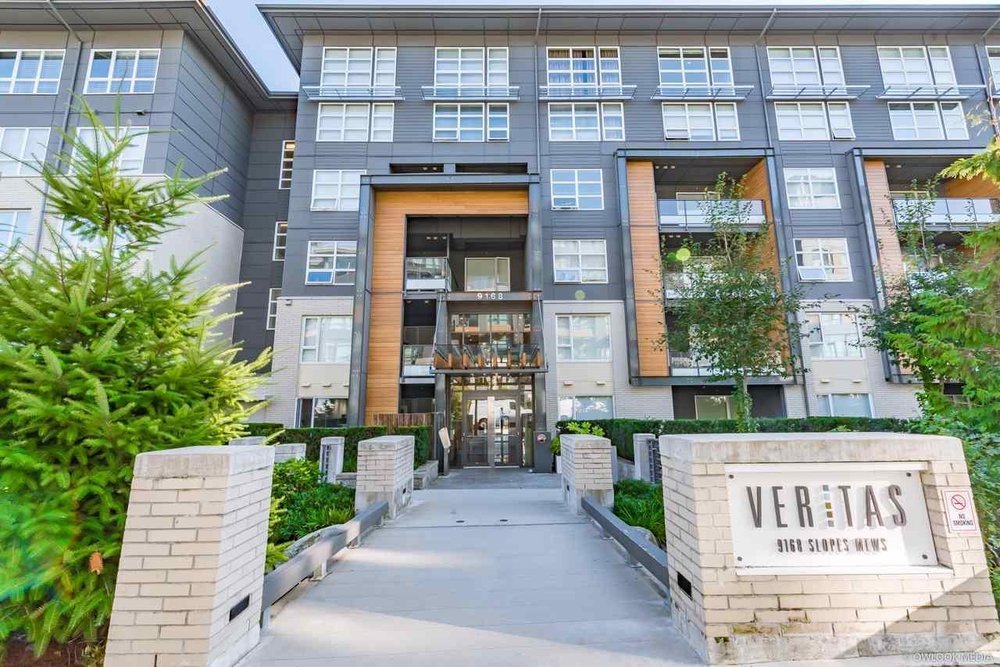509 9168 Slopes Mews, Burnaby
SOLD / $490,000
2 Beds
1 Bath
754 Sqft
2016 Built
$340.00 mnt. fees
Welcome to the PEAK of SFU luxury. This TOP floor unit has everything you need, whether for investment or living. Veritas sits in the heart of SFU only a block away from Nesters Food Market, dozens of restaurants, public transit, and of course SFU lecture halls. This 2 bedroom 1 bath shows brand new and has unobstructed sweeping views of the lower mainland below, from Surrey all the way to Metrotown. Enjoy the extensive amounts of nature Burnaby mountain park life has to offer. University Highlands Elementary is less than a block from the building! Call for your private showings today!
Taxes (2018): $1,955.96
Amenities
- Bike Room
- Elevator
- Exercise Centre
Features
- ClthWsh
- Dryr
- Frdg
- Stve
- DW
- Smoke Alarm
Site Influences
- Central Location
- Greenbelt
- Shopping Nearby
| MLS® # | R2400141 |
|---|---|
| Property Type | Residential Attached |
| Dwelling Type | Apartment Unit |
| Home Style | Penthouse |
| Year Built | 2016 |
| Fin. Floor Area | 754 sqft |
| Finished Levels | 1 |
| Bedrooms | 2 |
| Bathrooms | 1 |
| Taxes | $ 1956 / 2018 |
| Outdoor Area | Balcny(s) Patio(s) Dck(s) |
| Water Supply | City/Municipal |
| Maint. Fees | $340 |
| Heating | Hot Water |
|---|---|
| Construction | Frame - Wood |
| Foundation | Concrete Perimeter |
| Basement | None |
| Roof | Torch-On |
| Floor Finish | Hardwood |
| Fireplace | 0 , |
| Parking | Garage; Underground |
| Parking Total/Covered | 1 / 1 |
| Exterior Finish | Mixed |
| Title to Land | Leasehold prepaid-Strata |
| Floor | Type | Dimensions |
|---|---|---|
| Main | Kitchen | 8'11 x 8'11 |
| Main | Dining Room | 10' x 11'5 |
| Main | Living Room | 9' x 11'5 |
| Main | Foyer | 8'6 x 4' |
| Main | Master Bedroom | 14'11 x 8'3 |
| Main | Bedroom | 10'10 x 9'9 |
| Floor | Ensuite | Pieces |
|---|---|---|
| Main | Y | 5 |
Similar Listings
Listed By: Sutton Centre Realty
Disclaimer: The data relating to real estate on this web site comes in part from the MLS Reciprocity program of the Real Estate Board of Greater Vancouver or the Fraser Valley Real Estate Board. Real estate listings held by participating real estate firms are marked with the MLS Reciprocity logo and detailed information about the listing includes the name of the listing agent. This representation is based in whole or part on data generated by the Real Estate Board of Greater Vancouver or the Fraser Valley Real Estate Board which assumes no responsibility for its accuracy. The materials contained on this page may not be reproduced without the express written consent of the Real Estate Board of Greater Vancouver or the Fraser Valley Real Estate Board.
Disclaimer: The data relating to real estate on this web site comes in part from the MLS Reciprocity program of the Real Estate Board of Greater Vancouver or the Fraser Valley Real Estate Board. Real estate listings held by participating real estate firms are marked with the MLS Reciprocity logo and detailed information about the listing includes the name of the listing agent. This representation is based in whole or part on data generated by the Real Estate Board of Greater Vancouver or the Fraser Valley Real Estate Board which assumes no responsibility for its accuracy. The materials contained on this page may not be reproduced without the express written consent of the Real Estate Board of Greater Vancouver or the Fraser Valley Real Estate Board.























