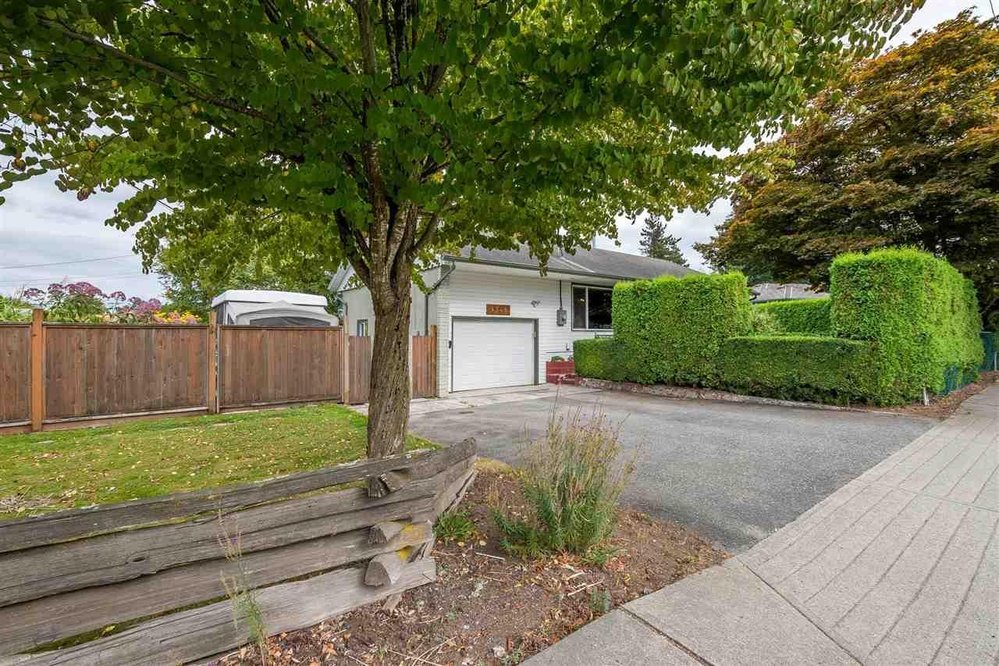9348 Ashwell Road, Chilliwack
Opportunity to own a large solid HOUSE at a great price! 2,350 sq ft living space, 4 bedrms, warm inviting living room, classic kitchen with nice use of tile open to eating area with sliding doors to a good sized sundeck and private backyard. The lower level has a 4th bedrm, rec room, laundry, storage and suite potential with entry from the fully enclosed 22' x 13' garage with newer door and opener. Updates include high efficiency furnace, newer h/w tank and vinyl windows. 8,189 sq ft corner property, fully fenced and dog friendly, in the city with views of open farmland to the west, bus station nearby, walking distance to Chilliwack's best recreational amenities at The Landing. Not small, not strata, not leasehold. Make your move today to own this house and property.
- Drapes
- Window Coverings
- Free Stand F
- P or Wdstove
- Garage Door Opener
- Pantry
- Refrigerator
- Security System
- Storage Shed
- Stove
- Windows - Thermo
| MLS® # | R2398392 |
|---|---|
| Property Type | Residential Detached |
| Dwelling Type | House/Single Family |
| Home Style | 2 Storey w/Bsmt.,Rancher/Bungalow w/Bsmt. |
| Year Built | 1959 |
| Fin. Floor Area | 2358 sqft |
| Finished Levels | 2 |
| Bedrooms | 4 |
| Bathrooms | 1 |
| Taxes | $ 2564 / 2019 |
| Lot Area | 8189 sqft |
| Lot Dimensions | 107.0 × |
| Outdoor Area | Sundeck(s) |
| Water Supply | City/Municipal |
| Maint. Fees | $N/A |
| Heating | Forced Air, Natural Gas |
|---|---|
| Construction | Frame - Wood |
| Foundation | Concrete Perimeter |
| Basement | Full,Partly Finished |
| Roof | Asphalt |
| Floor Finish | Laminate, Tile, Wall/Wall/Mixed |
| Fireplace | 1 , Wood |
| Parking | Add. Parking Avail.,Garage; Single |
| Parking Total/Covered | 4 / 1 |
| Exterior Finish | Mixed |
| Title to Land | Freehold NonStrata |
| Floor | Type | Dimensions |
|---|---|---|
| Main | Living Room | 20'4 x 12' |
| Main | Kitchen | 10'8 x 9'8 |
| Main | Eating Area | 10'3 x 8'10 |
| Main | Bedroom | 13'8 x 9'6 |
| Main | Bedroom | 11'5 x 10' |
| Main | Other | 10'3 x 4' |
| Above | Master Bedroom | 14' x 13' |
| Below | Bedroom | 11' x 11' |
| Below | Recreation Room | 35'5 x 10' |
| Below | Utility | 18'9 x 9'6 |
| Below | Other | 11' x 12' |
| Floor | Ensuite | Pieces |
|---|---|---|
| Main | N | 4 |
Similar Listings
Disclaimer: The data relating to real estate on this web site comes in part from the MLS Reciprocity program of the Real Estate Board of Greater Vancouver or the Fraser Valley Real Estate Board. Real estate listings held by participating real estate firms are marked with the MLS Reciprocity logo and detailed information about the listing includes the name of the listing agent. This representation is based in whole or part on data generated by the Real Estate Board of Greater Vancouver or the Fraser Valley Real Estate Board which assumes no responsibility for its accuracy. The materials contained on this page may not be reproduced without the express written consent of the Real Estate Board of Greater Vancouver or the Fraser Valley Real Estate Board.

























