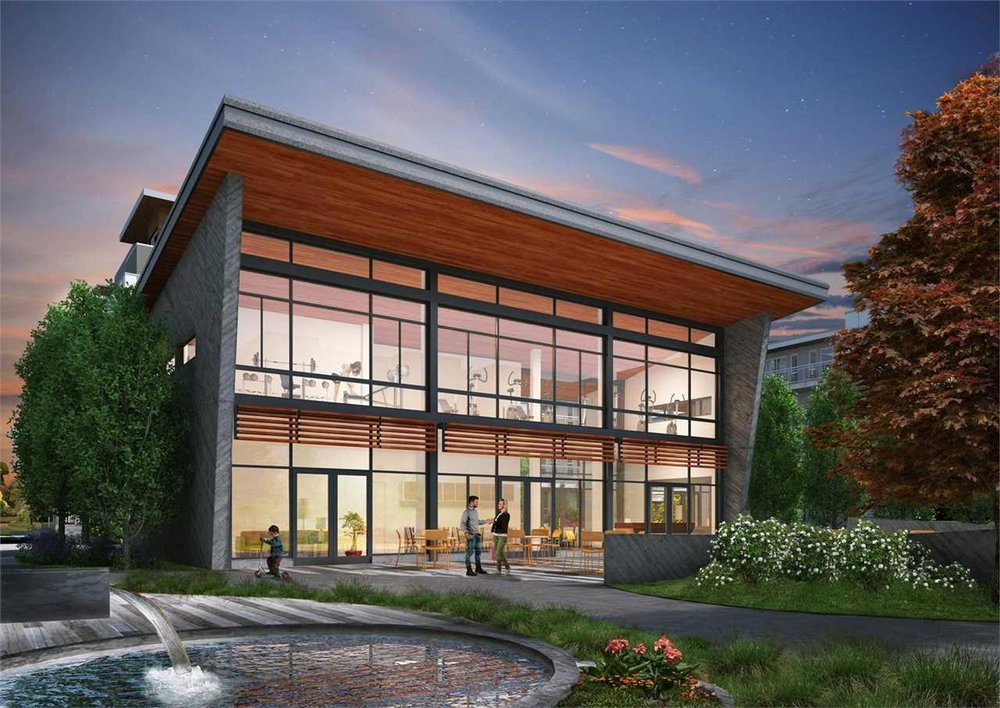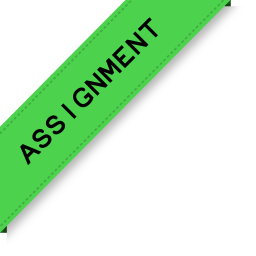105 13963 105A Avenue, Surrey
SOLD
2 Beds
2 Baths
1,048 Sqft
2020 Built
ASSIGNMENT OF CONTRACT. HQ - Dwell Phase 3 by Porte Homes. Ground floor with 1048 sqft Spacious 2 bed+Den & 2 baths facing Garden/Courtyard w/ OPEN CONCEPT D8 PLAN. Elegant Dark Color Scheme & 9' Ceiling w/ high end finishing. Large patio area w/ separate entrance to unit for privacy. Designer lighting, S/S appliances, over-sized pantry & custom cabinetry. Amenities contain full size party room with gourmet kitchen, a terrace garden with outdoor BBQ, a sun-drenched roof top deck & a fitness studio. Minutes away to Schools, Sky Train, Parks, City Central, TNT & Lucky Market & SFU. Units has $2000 in upgrades & offer Tandem parking (2 cars can park in one stall). Estimated Completion Spring 2020. GREAT OPPORTUNITY ALL BUYERS!!!
Amenities
- Bike Room
- Elevator
- Exercise Centre
- Garden
- In Suite Laundry
- Concierge
Features
- ClthWsh
- Dryr
- Frdg
- Stve
- DW
- Drapes
- Window Coverings
- Microwave
- Smoke Alarm
- Sprinkler - Fire
Site Influences
- Central Location
- Private Setting
- Private Yard
- Recreation Nearby
- Shopping Nearby
| MLS® # | R2394004 |
|---|---|
| Property Type | Residential Attached |
| Dwelling Type | Apartment Unit |
| Home Style | Ground Level Unit |
| Year Built | 2020 |
| Fin. Floor Area | 1048 sqft |
| Finished Levels | 1 |
| Bedrooms | 2 |
| Bathrooms | 2 |
| Taxes | $ N/A / 2019 |
| Outdoor Area | Patio(s) & Deck(s) |
| Water Supply | City/Municipal |
| Maint. Fees | $N/A |
| Heating | Electric |
|---|---|
| Construction | Frame - Wood |
| Foundation | Concrete Perimeter |
| Basement | None |
| Roof | Other |
| Floor Finish | Laminate, Mixed, Tile |
| Fireplace | 0 , None |
| Parking | Garage; Underground,Tandem Parking |
| Parking Total/Covered | 2 / 2 |
| Exterior Finish | Fibre Cement Board,Mixed,Wood |
| Title to Land | Freehold Strata |
| Floor | Type | Dimensions |
|---|---|---|
| Main | Master Bedroom | 0' x 0' |
| Main | Bedroom | 0' x 0' |
| Floor | Ensuite | Pieces |
|---|---|---|
| Main | Y | 4 |
| Main | N | 4 |
Similar Listings
Listed By: Sutton Group-West Coast Realty
Disclaimer: The data relating to real estate on this web site comes in part from the MLS Reciprocity program of the Real Estate Board of Greater Vancouver or the Fraser Valley Real Estate Board. Real estate listings held by participating real estate firms are marked with the MLS Reciprocity logo and detailed information about the listing includes the name of the listing agent. This representation is based in whole or part on data generated by the Real Estate Board of Greater Vancouver or the Fraser Valley Real Estate Board which assumes no responsibility for its accuracy. The materials contained on this page may not be reproduced without the express written consent of the Real Estate Board of Greater Vancouver or the Fraser Valley Real Estate Board.
Disclaimer: The data relating to real estate on this web site comes in part from the MLS Reciprocity program of the Real Estate Board of Greater Vancouver or the Fraser Valley Real Estate Board. Real estate listings held by participating real estate firms are marked with the MLS Reciprocity logo and detailed information about the listing includes the name of the listing agent. This representation is based in whole or part on data generated by the Real Estate Board of Greater Vancouver or the Fraser Valley Real Estate Board which assumes no responsibility for its accuracy. The materials contained on this page may not be reproduced without the express written consent of the Real Estate Board of Greater Vancouver or the Fraser Valley Real Estate Board.



















